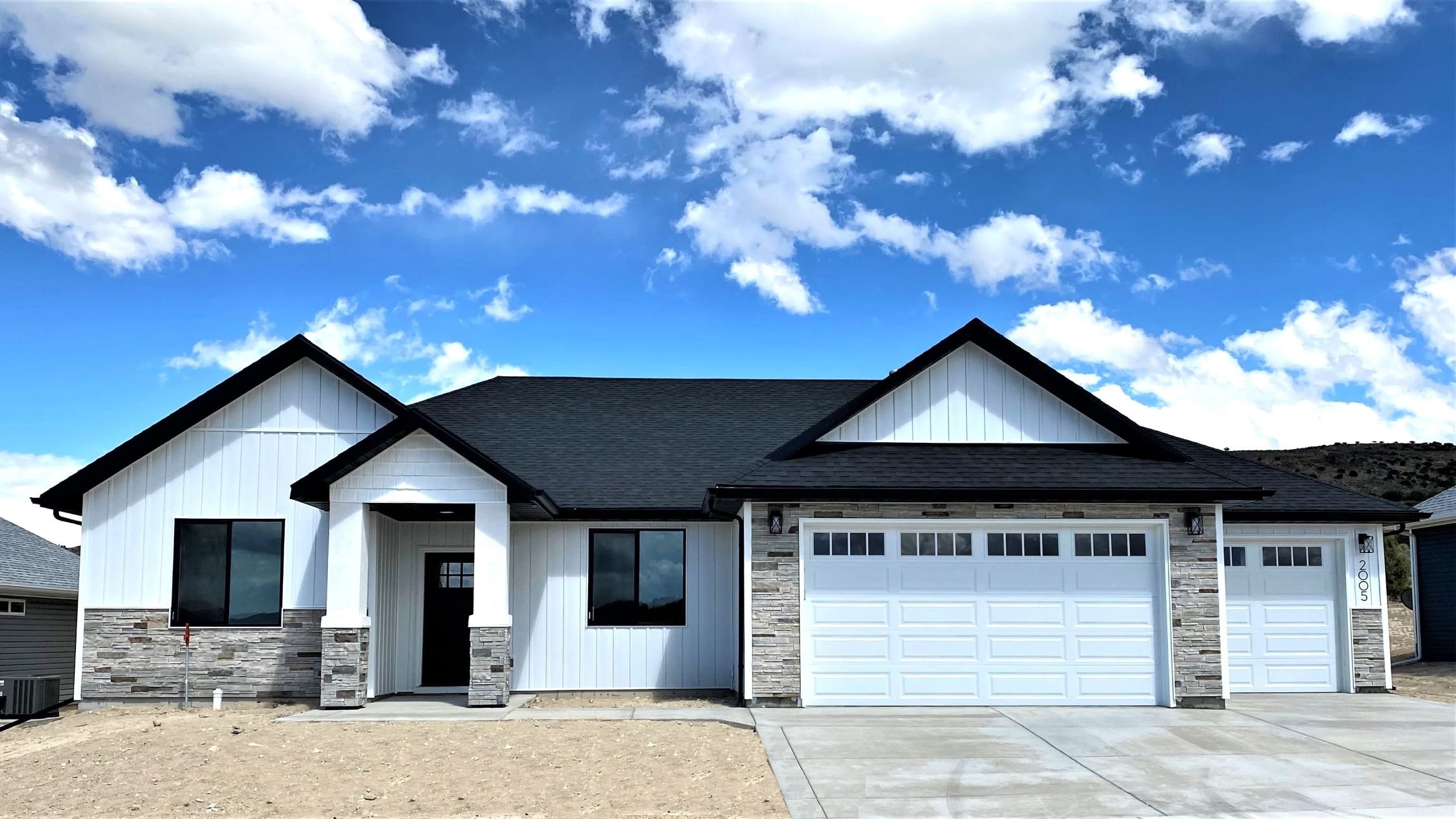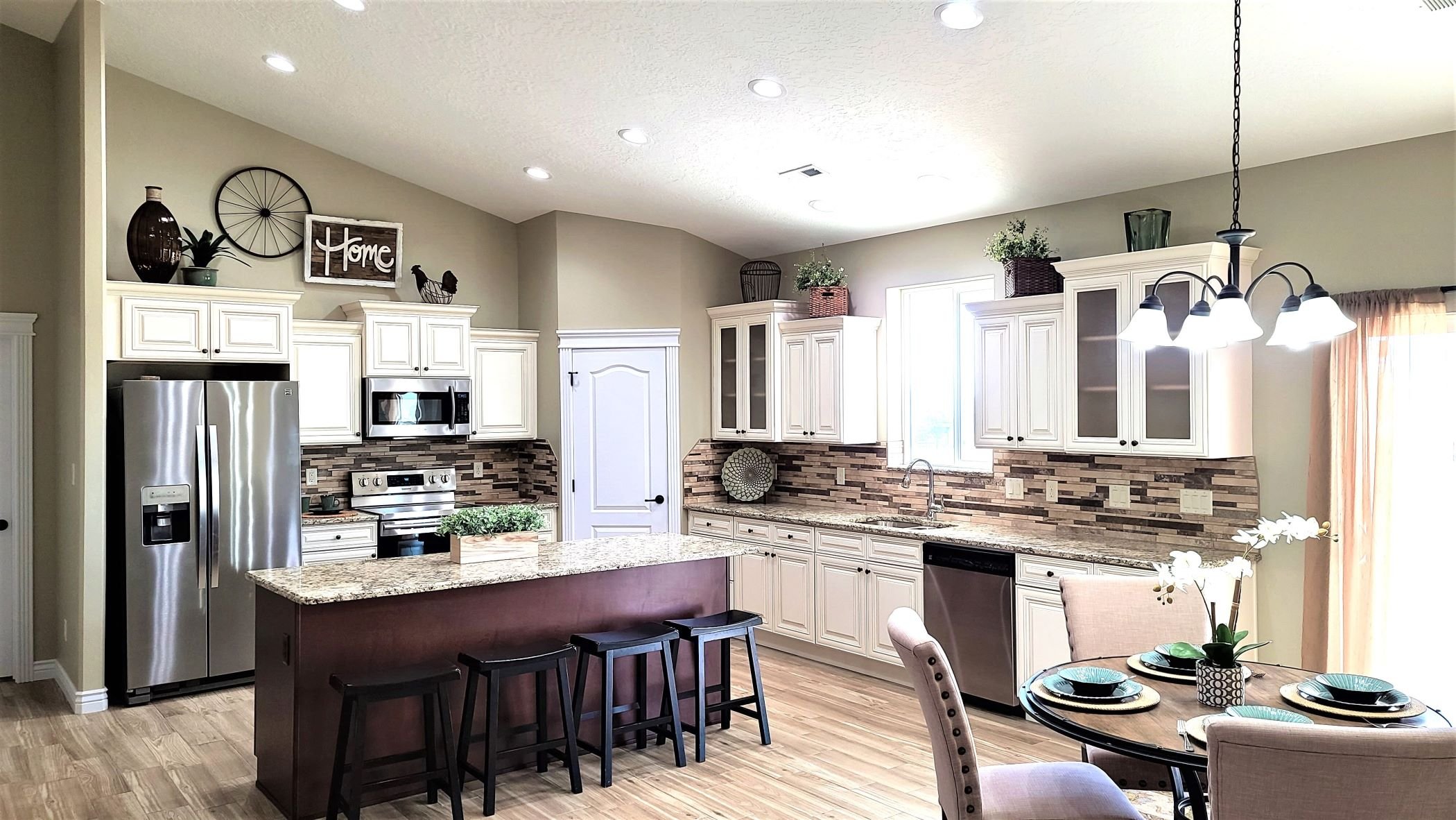THE AMARGOSA
SPECIFICATIONS
Square Feet: 2,114
Bedrooms: 4
Bathrooms: 2
Garage Bays: 3
Garage Sq. Ft. 849
Stories: 1
COMMUNITIES
Spring Creek
Sun Valley Estates
Zephyr Heights
Bergeron Village
ROOMS AND SIZES
1: Master Bathroom
10’ 3” x 11’ 3”
2: Master Bedroom
14’ 4” x 18’ 0”
3: Walk in Closet
10’ 3” x 6’ 5”
4: Single Car Garage Bay
15’ 7” x 22’ 7”
5: Laundry Room
11’ 5” x 7’ 2”
6: Double Car Garage Bay
20’ 1” x 25’ 1”
7: Rear Patio
6’ 0” x 6’ 0”
8: Kitchen
14’ 0” x 13’ 8”
9: Dining Room
11’ 6” x 15’ 0”
10: Bedroom 1
12’ 1” x 11’ 10”
11: Hall Bathroom
8’ 5” x 5’ 0”
12: Living Room
17’ 2” x 23’ 0”
13: Bedroom 2
12’ 1” x 11’ 10”
14: Bedroom 3
12’ 1” x 11’ 9”
15: Covered Porch
7’ 3” x 10’ 0”
STANDARD FEATURES
• 9’ ceilings.
• Crawl space
• 3-tone vinyl siding exterior
• 30-year architectural shingles
• Rain gutters
• Granite counter tops
• Tile backsplash
• Luxury vinyl plank flooring
• Painted or stained cabinets with crown molding
• Stainless steel appliances
• Garbage disposal
• Central air conditioning
• 2-tone painted interiors
• Brushed nickel hardware
• Corner Soaker tub with tile surround
• Separate shower in master bathroom
• Double vanity in master bathroom
• Enclosed toilet room
• Dual pane vinyl windows
• 7’ x 3’ kitchen island
• 2 Exterior hose bibs
• Keypad entry and remote openers on garage doors
OPTIONAL FEATURES
A. Laundry Room Sink
B. Man Door
C. Walk in Shower
D. 20’ x 16’ Covered Patio
E. Fireplace
About the Amargosa
Introducing "The Amargosa," an elegant 2114-square-foot residence by Beck Built Homes that seamlessly blends style and functionality. This exquisite home features four well-proportioned bedrooms and two bathrooms, designed to cater to the diverse needs of a modern family.
The inviting covered front porch sets the tone for this welcoming abode, leading you into a generously sized living room perfect for entertaining or relaxing with loved ones. The open-concept design allows for a seamless flow throughout the main living areas, with the kitchen thoughtfully tucked around the corner, out of sight from the front door, ensuring both convenience and privacy.
The kitchen is a chef's dream, boasting an abundance of cabinet space and the option to rotate the large island 90 degrees to either face the dining room or run parallel with the length of the home. A window above the kitchen sink floods the space with natural light, creating a bright and airy atmosphere.
The three secondary bedrooms are equally sized, ensuring fairness and harmony among the kids. The spacious master bathroom is a true retreat, featuring a corner soaker tub with a large window, a separate shower, and the option for an oversized walk-in shower.
Practicality meets style in the well-appointed laundry room, which includes two closets for ample storage solutions. The home also offers several customization options, including an optional covered patio, fireplace, and either vaulted or coffered ceilings in the main living area, allowing homeowners to tailor the space to their preferences.
"The Amargosa" by Beck Built Homes is designed with a perfect balance of elegance and functionality, providing a comfortable and stylish living space that meets the needs of modern families. Experience the blend of luxury and practicality in this beautifully crafted home.
Amargosa House Model
We do our best to prevent errors in pricing, square footage, features, and descriptions of our homes, but do reserve the right to correct them. Room dimensions are approximates only. Photos of homes may include features and finishes that are optional and may not reflect standard features and finishes.

























