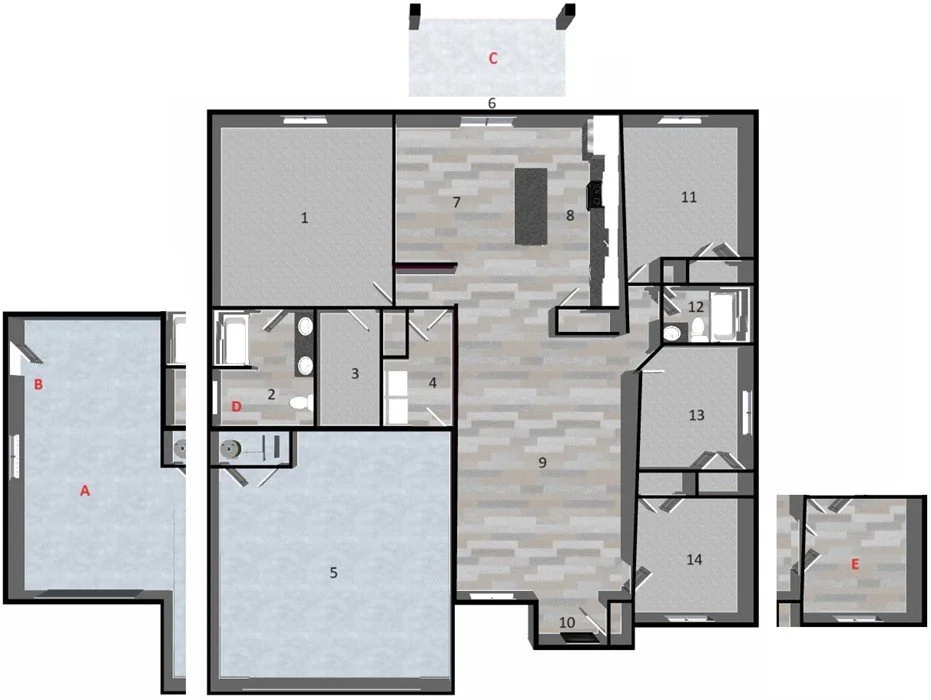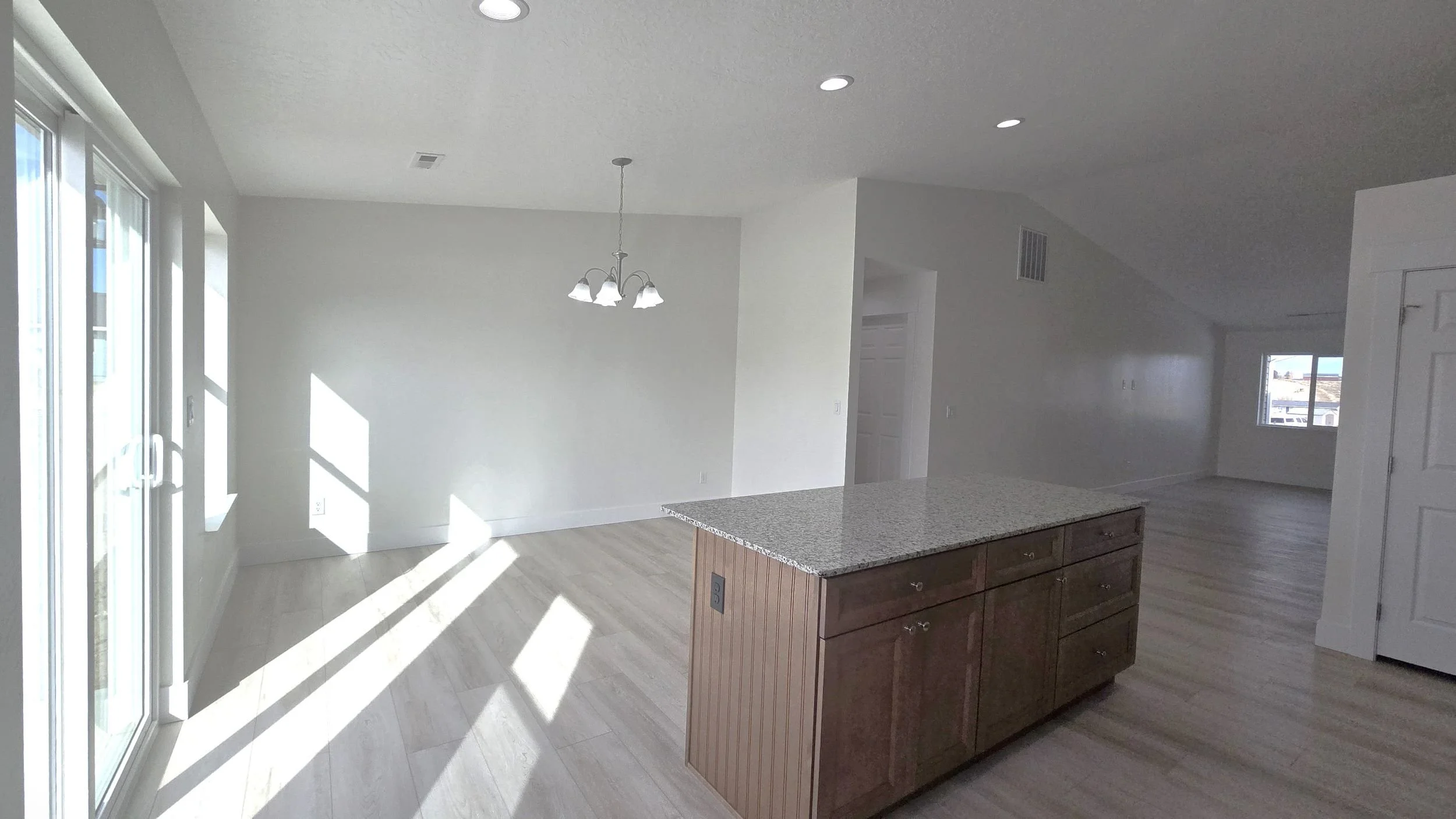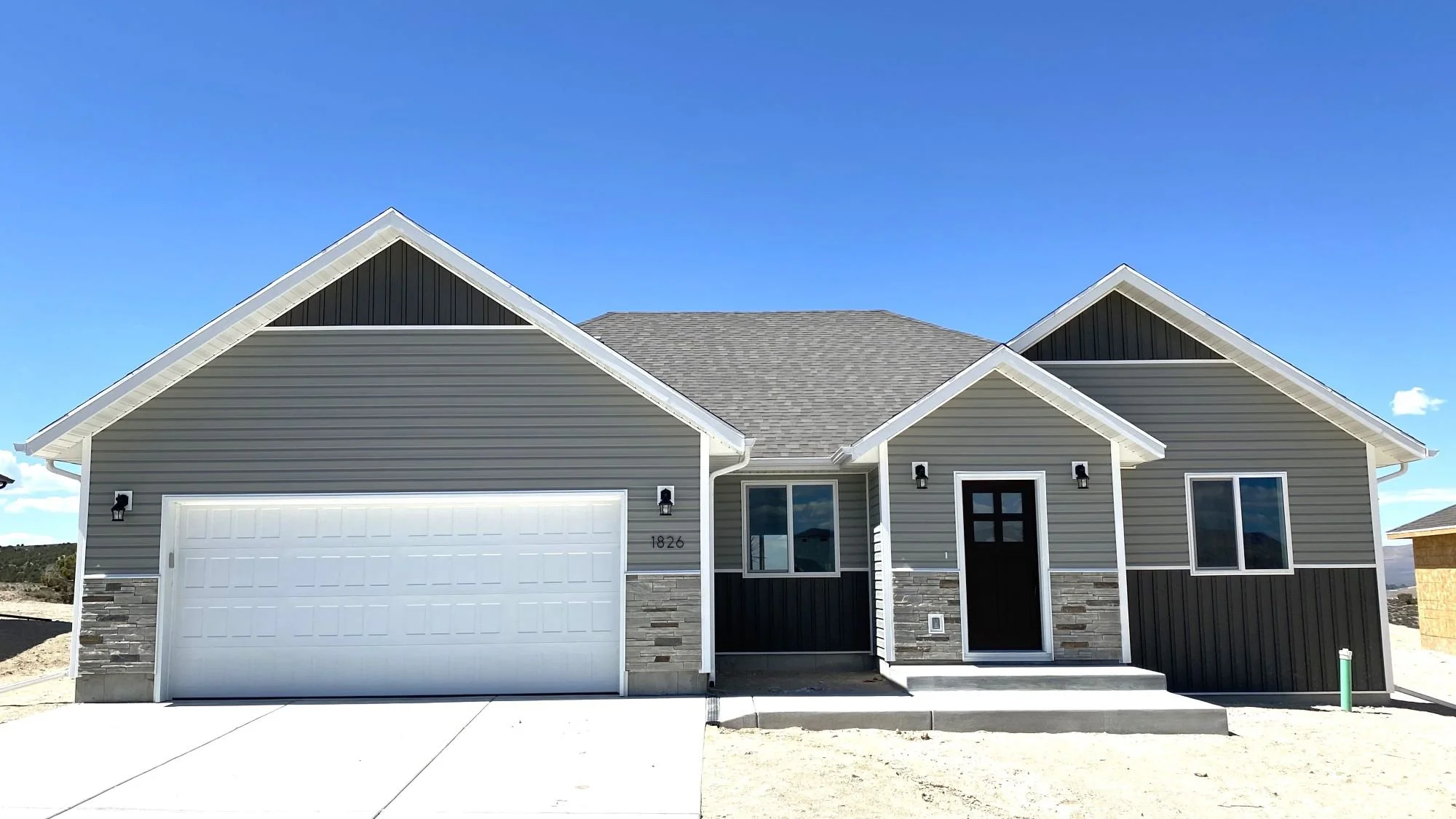THE ELY
SPECIFICATIONS
Square Feet: 1,880
Bedrooms: 4
Bathrooms: 2
Garage Bays: 2
Garage Sq. Ft. 511
Stories: 1
COMMUNITIES
Spring Creek
Zephyr Heights
Bergeron Village
ROOMS AND SIZES
1: Master Bedroom
16’ 0” x 17’ 0”
2: Master Bathroom
9’ 0” x 10’ 4”
3: Walk in Closet
5’ 7” x 10’ 4”
4: Laundry Room
6’ 3” x 10’ 4”
5: Double Car Garage Bay
21’ 5” x 23’ 1”
6: Patio
6’ 0” x 6’ 0”
7: Dining Room
10’ 10” x 13’ 4”
8: Kitchen
9’ 0” x 17’ 0”
9: Living Room
15’ 6” x 26’ 1”
10: Entry
6’ 1” x 4’ 0”
11: Bedroom 1
11’ 7” x 12’ 7”
12: Bathroom
8’ 0” x 5’ 0”
13: Bedroom 2
10’ 6” x 11’ 3”
14: Bedroom 3
10’ 6 x 11’ 0”
STANDARD FEATURES
· · 8’ Vaulted Ceiling
· Crawl space
· 3-tone vinyl siding exterior
· 30-year architectural shingles
· Granite counter tops
· Luxury Vinyl Plank Flooring
· Painted or stained cabinets
· Stainless steel appliances
· Garbage disposal
· Central air conditioning
· 2-tone painted interiors
· Brushed nickel hardware
· Dual pane vinyl windows
· 5’ x 3’ kitchen island
· Tiled surround in shower
· Keypad entry and remote openers on garage doors
· 2 Exterior hose bibs
· Tile Backsplash
OPTIONAL FEATURES
A: 14’ x 26'3rd Car Garage Bay
B: Man Door
C: 16’ x 12’ Covered Patio
D: Separate shower
E: Office with French Doors
About the Ely
Introducing "The Ely," a well-designed home by Beck Built Homes that perfectly balances space and functionality. This 1880 square-foot residence offers four bedrooms, two bathrooms, and a two-car garage, making it an excellent choice for various family sizes.
An optional feature of The Ely is a 14' x 26' third car garage bay, which provides additional parking space for extra vehicles or recreational toys. Another desirable option is the rear covered patio, ideal for outdoor entertaining and relaxation.
The front bedroom, situated off the living room, offers versatile usage and can easily be converted into a home office, catering to today's work-from-home needs. The Ely boasts an exceptionally spacious living room that works beautifully with either a vaulted or coffered ceiling, creating an open and inviting atmosphere. The kitchen is thoughtfully designed, featuring an island that separates the dining area from the cooking space, adding both functionality and style. With considerable cabinet space, the kitchen is perfect for culinary endeavors and gatherings.
The master bathroom includes a standard tub/shower combo, with the space to add an optional separate tub and shower. The expansive 16' x 17' master bedroom provides plenty of room for various furniture arrangements, ensuring comfort and luxury.
The split bedroom design of The Ely minimizes hallway space, maximizing usable living areas. This thoughtful layout is ideal for both smaller Elko City lots as well as larger lots in beautiful Spring Creek.
Not too big and not to small, The Ely by Beck Built Homes is the perfect blend of size and functionality, making it just right for many families. Its combination of smart design, optional features, and versatile spaces makes it a standout choice in any community.
Ely House Model
We do our best to prevent errors in pricing, square footage, features, and descriptions of our homes, but do reserve the right to correct them. Room dimensions are approximates only. Photos of homes may include features and finishes that are optional and may not reflect standard features and finishes.






















