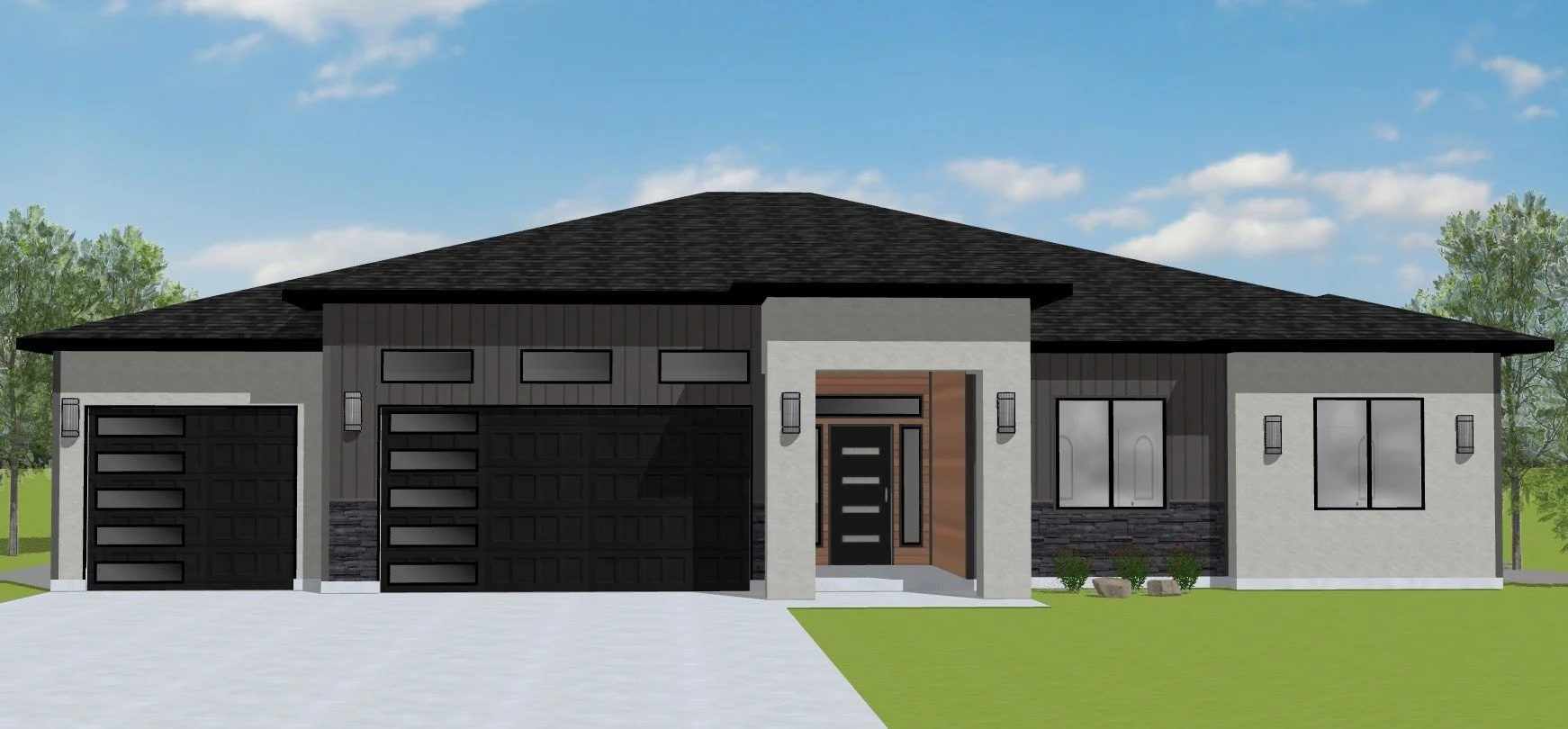THE OVERTON Z.H
SPECIFICATIONS
Square Feet: 2,730
Bedrooms: 3
Bathrooms: 2.5
Garage Bays: 3
Garage Sq. Ft. 773
Stories: 1
COMMUNITIES
Zephyr Heights
Bergeron Village
ROOMS AND SIZES
1: Master Bedroom
17’ 3” x 14’ 8”
2: Master Bathroom
13’ 6” x 10’ 3”
3: Walk in Closet
13’ 6 x 7’ 0”
4: Single Car Garage Bay
12’ 0” x 24’ 3”
5: Covered Patio
22’ 0” x 8’ 0”
6: Dining Room
22’ 5’ x 12’ 0”
7: Kitchen
18’ 7” x 10’ 4”
8: Powder Room
5’ 0” x 5’ 5”
9: Double Car Garage Bay
20’ 5” x 22’ 3”
10: Living Room
23’ 1” x 20’ 0”
11: Den (or Optional Prep Kitchen/ Pantry)
11’ 8” x 10’ 10”
12: Bedroom 1
11’ 1” x 11’ 11”
13: Foyer
7’ 0” x 19’ 4”
14: Laundry Room
8’ 1” x 7’ 6”
15: Bathroom
11’ 1” x 9’ 0”
16: Covered Porch
7’ 0” x 17’ 0”
17: Bedroom 2
11’ 8” x 12’ 2”
18: Bedroom 3
11’ 1” x 12’ 8”
STANDARD FEATURES
· 9’ ceilings. 10’ ceiling in kitchen/dining area
· Crawl space
· 3-tone vinyl siding exterior
· 30-year architectural shingles
· Rain gutters
· Granite counter tops
· Tile backsplash
· Luxury vinyl plank flooring
· Painted or stained cabinets with crown molding
· Stainless steel appliances
· Garbage disposal
· Central air conditioning
· 2-tone painted interiors
· Brushed nickel hardware
· Corner soaker tub with tile surround
· Separate shower in master bathroom
· Dual vanity in master bathroom
· Enclosed toilet room
· Dual pane vinyl windows
· 7’ x 3’ kitchen island
· Keypad entry and remote openers for garage doors
· 2 Exterior hose bibs
OPTIONAL FEATURES
A. Nightstand Windows
B. Walk in Shower
C. Man Door
D. Exterior Door
E. 22’ x 16’ Covered Patio
F. Additional Windows
G. Additional Windows
H. Fireplace
I. Prep Kitchen & Pantry
J. Laundry Room Sink
K. Windows above Garage Door
L. Windows around Front Door
M. 10’ Ceilings
About the Overton Z.H.
The Overton ZH model by Beck Built Homes is a sophisticated variation of the popular Overton model, showcasing a contemporary exterior design with lower roof lines that exude modern elegance. This single-level home spans an impressive 2,730 square feet, offering ample space for comfortable living.
The Overton ZH includes four spacious bedrooms, providing plenty of room for family members or guests. The split bedroom layout ensures privacy, with the master suite located at the rear of the home. The master bathroom is a highlight, featuring a large separate shower and a luxurious corner soaker tub, creating a spa-like retreat. An oversized walk-in closet adds to the master suite's allure, offering abundant storage and organization options.
The home features 2.5 beautifully appointed bathrooms, with the option for the hall bathroom to have doors connecting to two of the bedrooms for added convenience.
At the heart of The Overton ZH is the expansive living room, featuring a 10-foot coffered ceiling that adds a touch of grandeur. A wall of windows bathes the space in natural light, enhancing the room's openness and inviting atmosphere. The living room also looks stunning with an optional fireplace, providing a cozy and elegant focal point.
The kitchen and dining area boast extra tall ceilings, creating an airy and inviting ambiance. The kitchen includes a large island and extensive cabinet space, perfect for culinary enthusiasts. Homeowners have the option to transform the office into a massive butler pantry, which can be fully customized with additional refrigerator space, cabinetry, counter space, and floor-to-ceiling shelving.
The flow of The Overton ZH is exceptional, with well-thought-out design elements that ensure a seamless transition between spaces. The home's curb appeal is on point and impressive, with a modern exterior and a built-in covered patio. Homeowners can also opt to extend the patio, creating an enormous outdoor space perfect for entertaining or relaxation.
The Overton ZH model by Beck Built Homes combines elegance, functionality, and modern design, offering a luxurious living experience on one level.
Overton Z.H. House Model
We do our best to prevent errors in pricing, square footage, features, and descriptions of our homes, but do reserve the right to correct them. Room dimensions are approximates only. Photos of homes may include features and finishes that are optional and may not reflect standard features and finishes.



