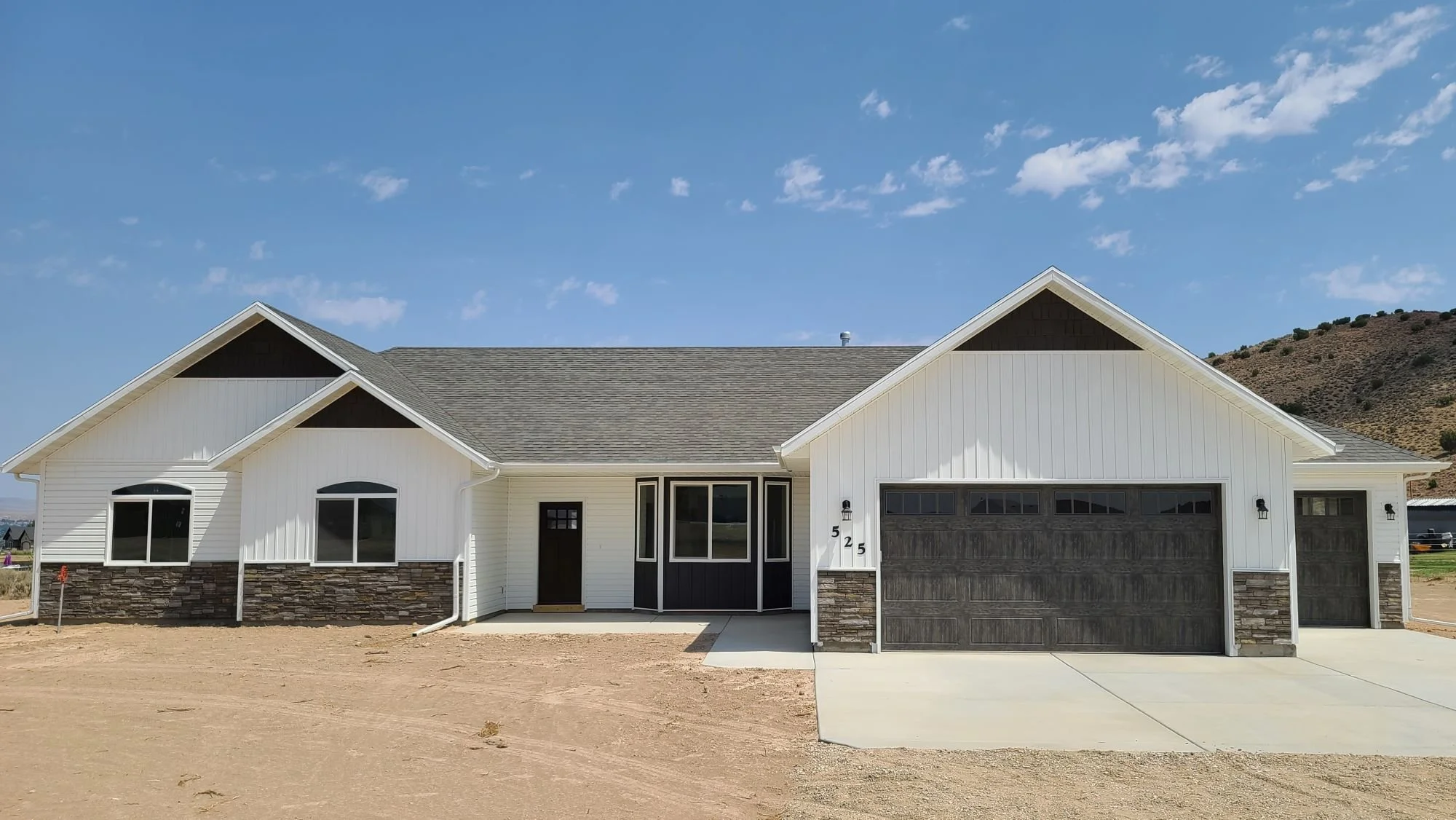THE ZEPHYR
SPECIFICATIONS
Square Feet: 2,330-4,600
Bedrooms: 4-6
Bathrooms: 2-3
Garage Bays: 3
Garage Sq. Ft. 793
Stories: 1-2
COMMUNITIES
Spring Creek
Sun Valley Estates
ROOMS AND SIZES
1: Master Bathroom
10’ 0” x 10’ 4”
2: Master Bedroom
14’ 0” x 18’ 0”
3: Laundry Room
5’ 2” x 13’ 10”
4: Walk in Closet
10’ 0” x 7’ 4”
5: Single Car Garage Bay
12’ 0” x 18’ 6”
6: Double Car Garage Bay
21’ 5” x 18’ 1”
7: Rear Patio
6’ 0” x 6’ 0”
8: Kitchen
13’ 10” x 18’ 5”
9: Living Room
19’ 0” x 22’ 10”
10: Dining Room
12’ 10” x 12’ 0”
11: Entry
7’ 0” x 8’ 2”
12: Bedroom 1
7’ 0” x 14’ 6”
13: Covered Porch
20’ 0” x 8’ 0”
14: Bedroom 2
12’ 8” x 13’ 0”
15: Hall Bathroom
5’ 0” x 8’ 0”
16: Bedroom 3
12’ 8” x 13’ 0”
17: Family Room
65’ 11” x 16’ 7”
18: Bedroom 4
12’ 3” x 13’ 8”
19: Flex Room
24’ 4” x 13’ 2”
20: Mechanical Closet
4’ 0” x 9’ 3”
21: Hall Bathroom
5’ 0” x 8’ 6”
22: Storage Room
11’ 1” x 11’ 8”
23: Bedroom 4
12’ 8” x 13’ 3”
STANDARD FEATURES
· 9’ vaulted ceilings
· Crawl space
· 3-tone vinyl siding exterior
· 30-year architectural shingles
· Rain gutters
· Granite counter tops
· Tile backsplash
· Luxury vinyl plank flooring
· Painted or stained cabinets with crown molding
· Stainless steel appliances
· Garbage disposal
· Central air conditioning
· 2-tone painted interiors
· Brushed nickel hardware
· Corner soaker tub with tile surround
· Separate shower in master bathroom
· Dual vanities in master bathroom
· Enclosed toilet room
· 7’ x 3’ kitchen island
· Keypad entry and remote openers on garage doors
OPTIONAL FEATURES
A. Man Door
B. Walk in Shower
C. Side Windows
D. Sliding Glass Door
E. 20’ x 16’ Covered Patio
F. Side Windows
G. Fireplace
H. Stairs
I. Extend Garage Option
J. Side Windows
About the Zephyr
The Zephyr model by Beck Built Homes is a timeless favorite that has captivated homebuyers with its spacious and beautiful design. Despite the introduction of newer models, The Zephyr remains the oldest and one of the most beloved designs offered by Beck Built Homes, thanks to its enduring appeal and thoughtful layout.
This model spans 2,300 square feet on the main floor and features four bedrooms and two bathrooms, making it an ideal choice for families. The split bedroom, open concept design creates a sense of grandeur and luxury while maintaining functionality and practicality. The master bedroom, located at the rear of the home, includes a master bathroom with a large corner tub positioned under two windows, a separate shower, and dual vanities. An oversized walk-in closet completes the master suite, providing loads of storage space.
The kitchen in The Zephyr is a standout feature, with a double oven uniquely positioned in the corner, a cooktop, and a well-placed island that opens up to the living room. The dining room, with its bay window and grand arches, connects seamlessly to the kitchen and entry. For those who prefer a more open feel, the arches can be removed to enhance the sense of spaciousness. The main living area's ceiling can be either vaulted or coffered, depending on the homeowner's preference.
The three children's bedrooms all come with walk-in closets, ensuring ample storage for each family member. Additional options include adding more windows throughout the home, an enormous walk-in shower in the master bathroom, a covered patio at the rear, and extending the garage forward by up to eight feet.
Designed to fit on larger lots in Spring Creek and Sun Valley Estates, The Zephyr also offers the option of an unfinished or finished basement. The basement can be tailored to include an enormous family room spanning nearly the length of the home, a flex room, storage room, bathroom, and two additional bedrooms, or it can be customized to meet unique needs.
The Zephyr model by Beck Built Homes combines classic beauty with modern amenities, making it a standout choice for those seeking a spacious and elegant home.
Zephyr House Model
We do our best to prevent errors in pricing, square footage, features, and descriptions of our homes, but do reserve the right to correct them. Room dimensions are approximates only. Photos of homes may include features and finishes that are optional and may not reflect standard features and finishes.


























